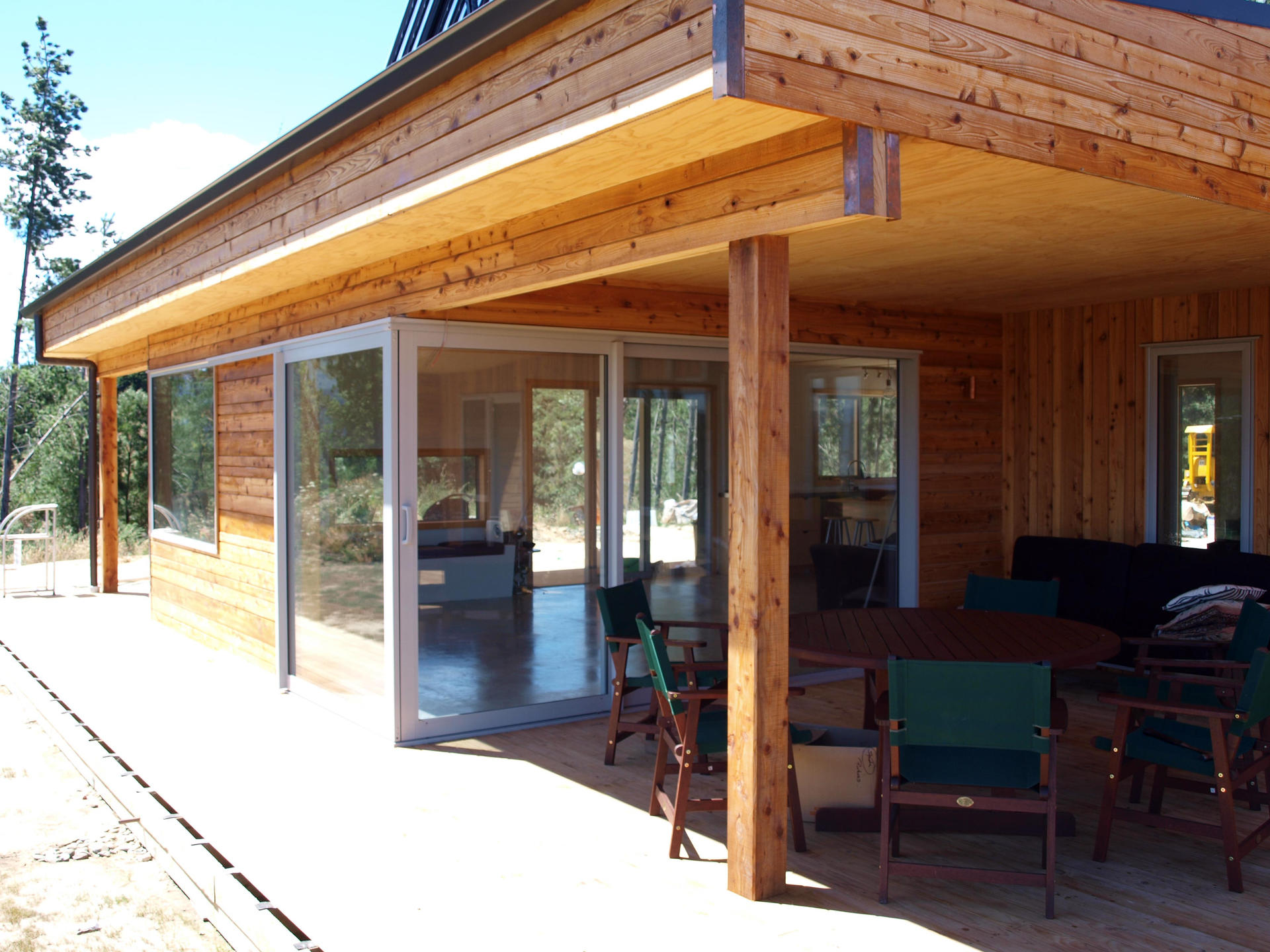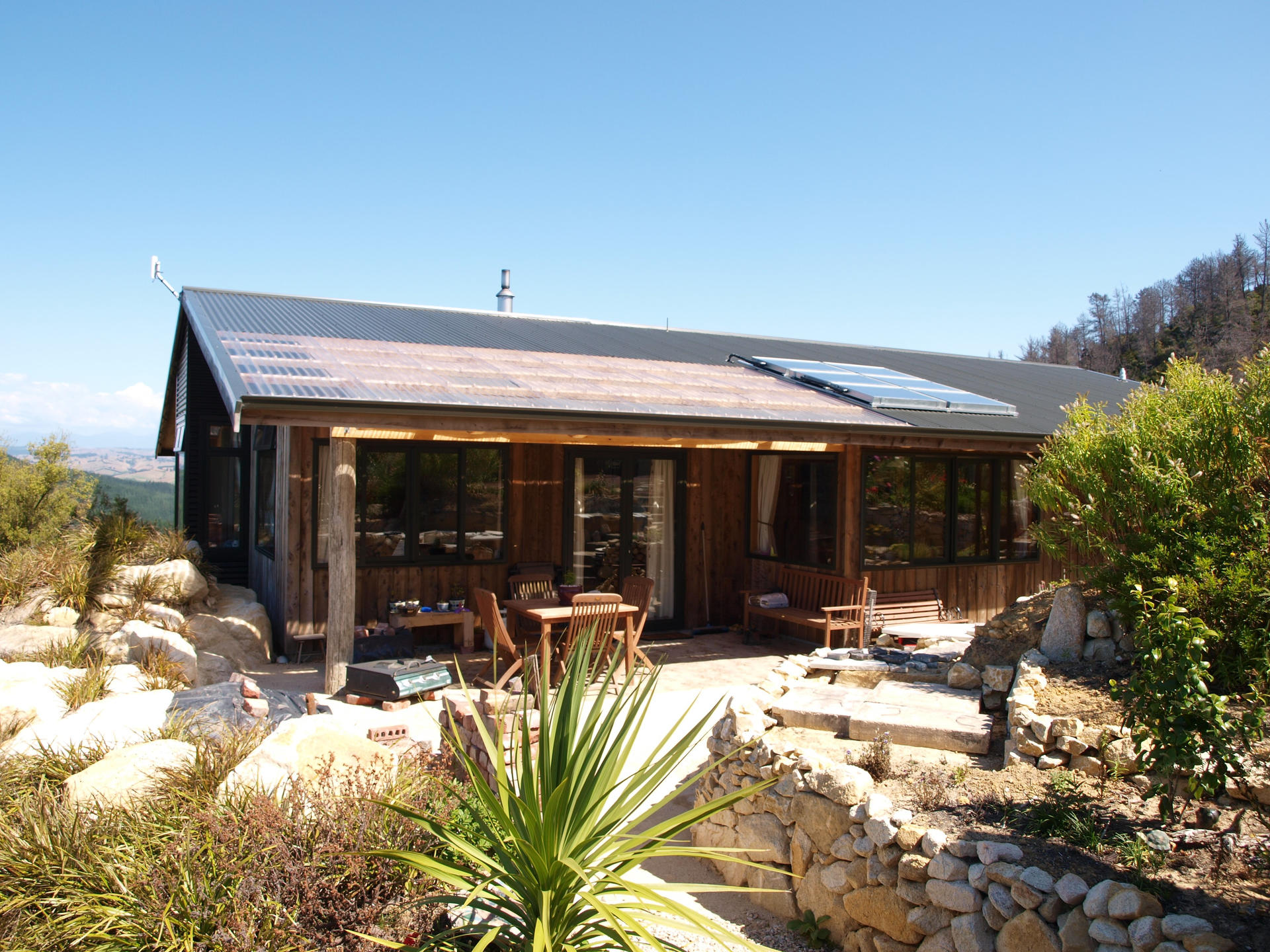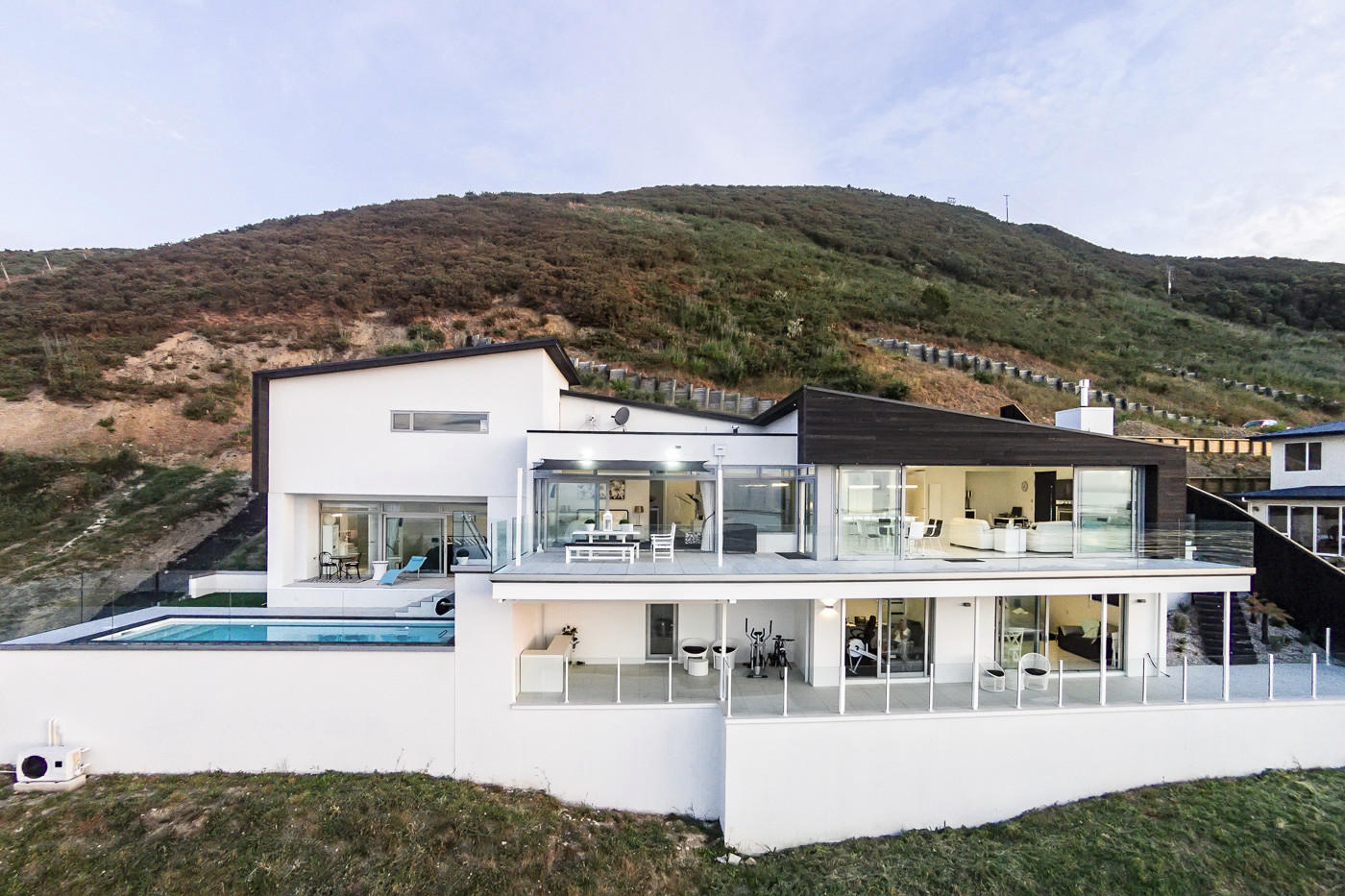Welcome to Stephan Meijer Architecture
Stephan Meijer Architecture Ltd. is a renowned architectural firm recognized for its innovative designs and sustainable approach to building projects. Founded by Stephan Meijer, the firm has established a reputation for creating spaces that seamlessly blend functionality with aesthetics, catering to a diverse range of clients and project scopes. With a focus on environmentally conscious design principles, Stephan Meijer Architecture Ltd. prioritizes sustainability throughout all stages of the design and construction process, aiming to minimize environmental impact while maximizing efficiency and longevity.
One of the defining characteristics of Stephan Meijer Architecture Ltd. is its commitment to collaboration and client satisfaction. The firm places great emphasis on understanding the unique needs and aspirations of each client, working closely with them to translate their vision into reality. By fostering open communication and employing a holistic approach to design, Stephan Meijer Architecture Ltd. ensures that every project reflects the client's identity and values while surpassing expectations in terms of functionality, aesthetics, and sustainability.
Stephan Meijer Architecture Ltd. has garnered widespread acclaim for its diverse portfolio of projects, spanning residential, commercial, institutional, and cultural sectors. From sleek modern residences to iconic public buildings, each design showcases the firm's dedication to innovation, craftsmanship, and environmental stewardship. With a team of highly skilled architects and designers, Stephan Meijer Architecture Ltd. continues to push the boundaries of architectural excellence, shaping the built environment in meaningful and impactful ways.
Please browse or website for lots of useful information located on the Free downloads tab and of course some of our past work in projects.
Enhancing people and places!
Free site meeting
If you have bought a section or a property in the Nelson/Tasman district, I am happy to come over and meet you to discuss your project and see how we can help you realizing your ideas. Please provide your contact details in the form below and we can arrange a time that suits us both.
Pre purchase assesment
You may be interested in buying block of land or an existing property but are not quite sure about conditions and possible issues. For a small fee we will consult with you on your plans in relationship to site, zoning, feasibility, legal issues and all other issues that might apply. You will gain certainty in regards to your plans and ideas and eliminate risk at this early stage. There are no obligation for you after receiving the review so you can use whoever you want to use to design your house. (Including us of course!) For More information please download the file here

Jacob Lucas & Emma Ryder
"We really didn’t think we had the budget for an architecturally designed house. After researching all possible options for our first house, the choice to go with Stephan was obvious, and we are so pleased we made the right decision. Working with Stephan gave us a house that we are extremely proud of- and fit within our tight price range. We were able to incorporate all features that wanted into our house- and with Stephan’s expertise we have a home that is both practical and original. The whole design process with Stephan was very easy and enjoyable! He was very good at listening to our thoughts on the design and we appreciated his ideas, knowledge and experience. We absolutely love our place, and visitors often remark on the simple yet unique design. Thank you so much Stephan."

Marion & Warren Edwin
"Stephan Meijer Architecture exceeded our expectations. Stephan listened carefully to our stated eco-design requirements, interpreted our sketches, heard and got excited about our desire to incorporate a curved internal mud-brick wall, and understood our wishful statements about ‘what we would really like if we had lots of money’… He then used this information - along with knowledge of our site’s challenges - to design our wonderful eco-home. His ability to understand and work with our aspirations, to use contemporary knowledge of sustainable building methods and materials, and with good awareness of build costs and practicality have resulted in a truly lovely home. It is a one-of-a-kind, maximising a fabulous site. Thanks Stephan"

Craig Boyce
"Maree and I started working with Stephan about two years ago . We chose him because he was the only architect we could find in Nelson who had examples of the modern style of home we wanted to build on a difficult sloping section at Walters bluff.We have found him expert but understanding of what we were trying to achieve and practical when it comes to dealing with the issues since the Christchurch EQ on far higher engineering requirements. He has been prepared to listen carefully and provide options to us. We are about 25% into the build now and going through the most difficult earthworks and foundation stages.We have confidence in Stephan as our architect and can see the good working relationship he has with Mike Callister our builder"



